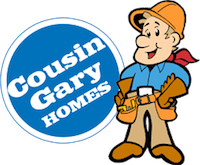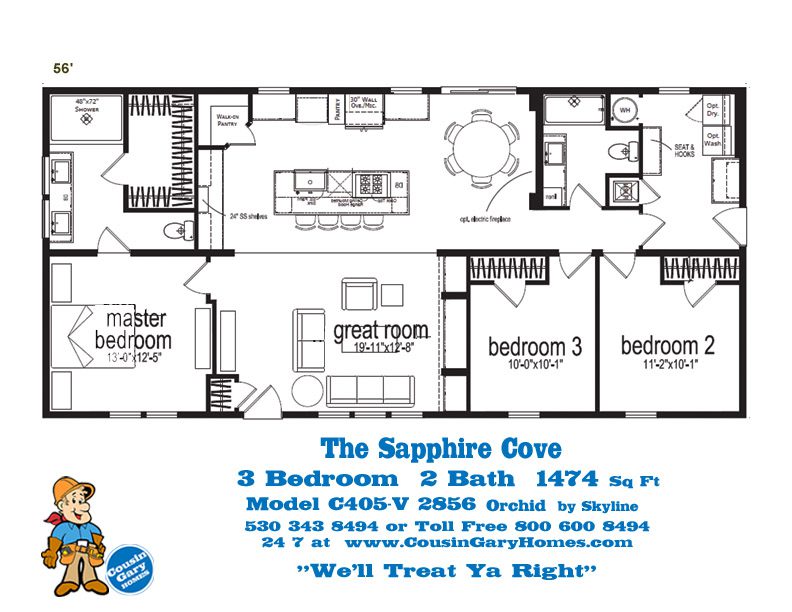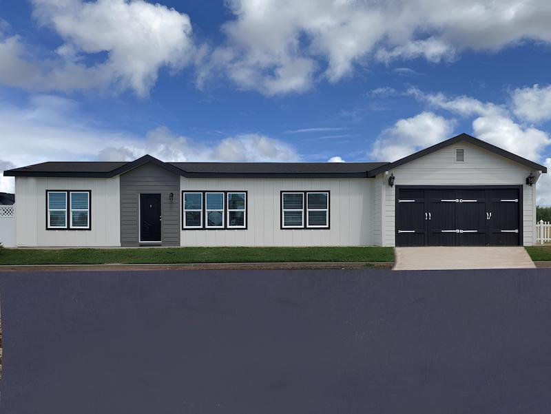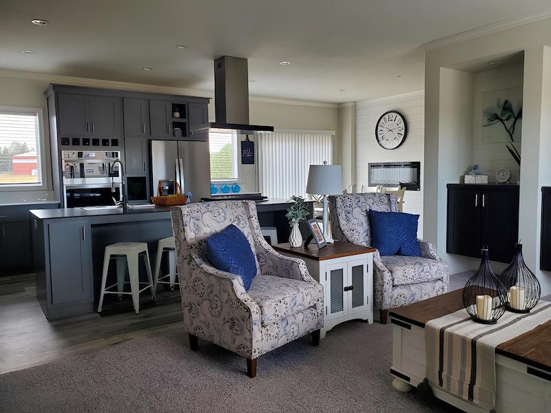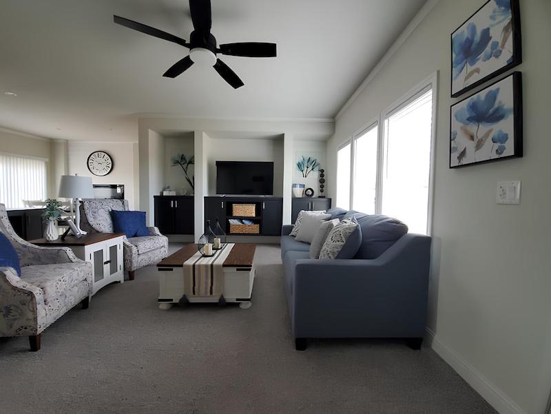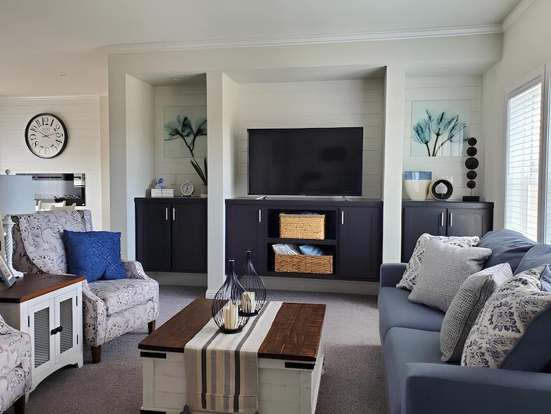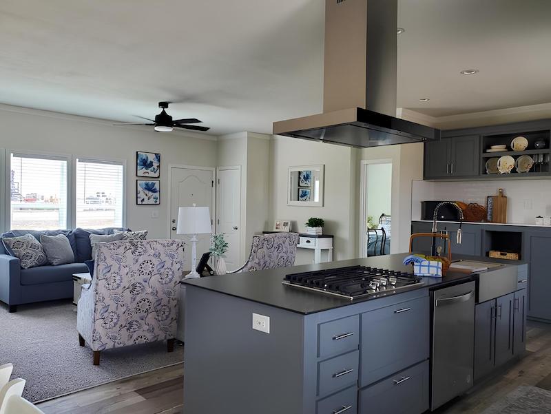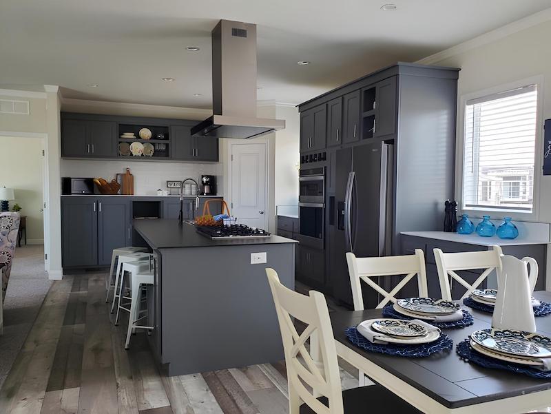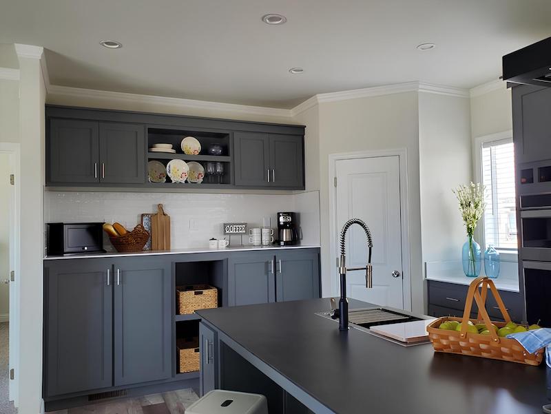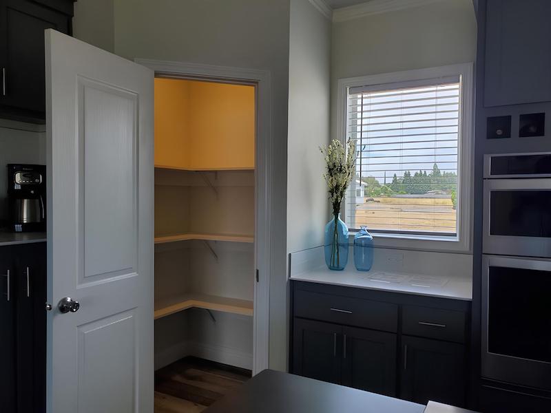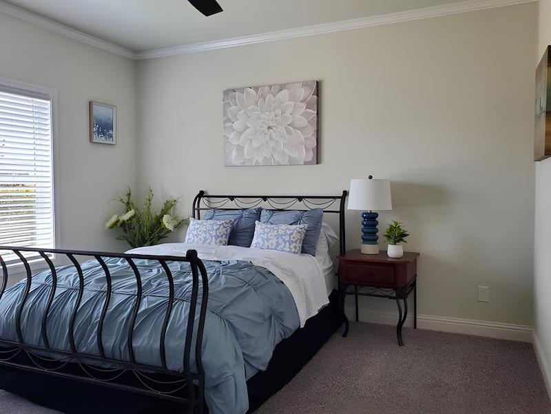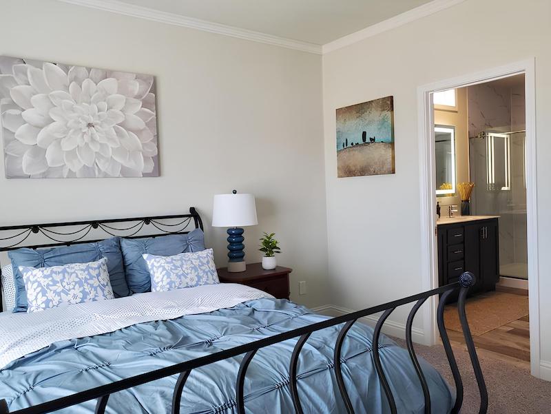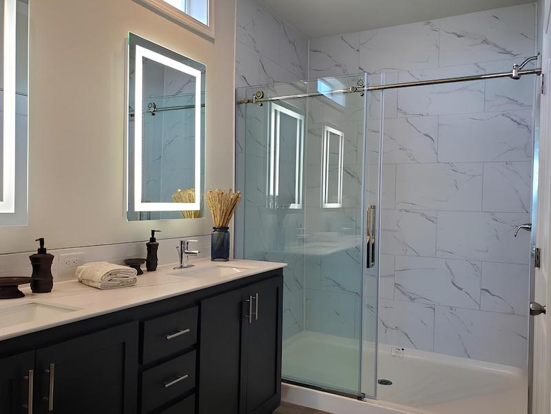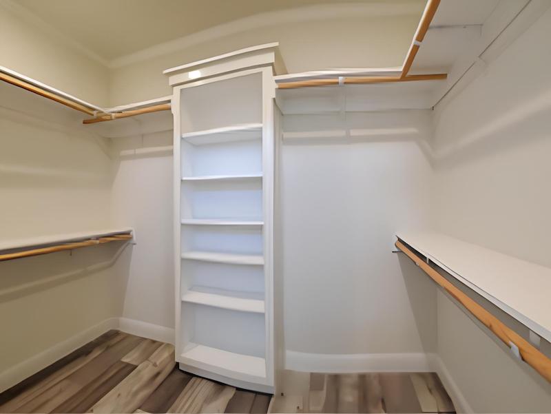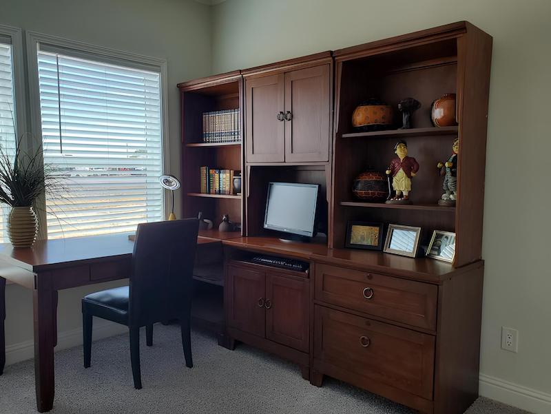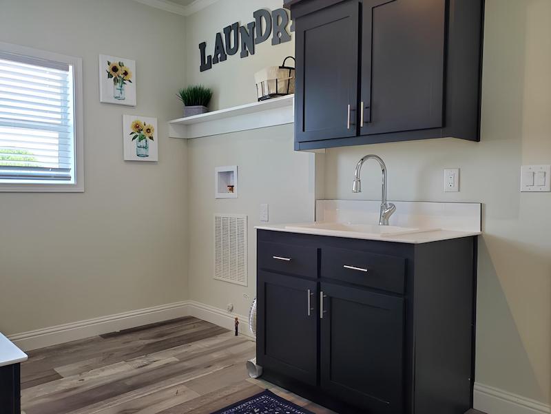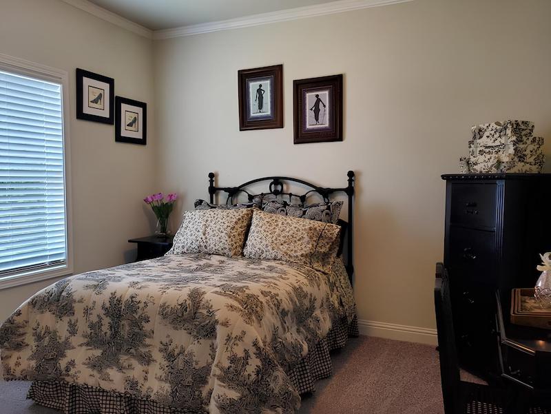The Sapphire Cove
3 Bed, 2 Bath – 1474 sqft
The Sapphire Cove is a packaged home with detailed craftsmanship and gracious interior appointments at an incomparable price! It is a variation of the very popular Shady Cove plan but larger. This home creates a completely open plan for the wants of today.
This is a “next generation” of manufactured homes, aimed at value conscious home buyers who demand high quality craftsmanship, elegant amenities, and an affordable price! Express your sense of style and preference for quality with these distinguished features:
- Signature Kitchen with elegant countertops and stylish built-in Whirlpool appliances
- Artisan Hardwood Cabinetry in several colors, w/raised panel, or shaker doors & adjustable shelving
- The island kitchen is designed for casual sit-downs and extra counter space• Luxurious Master Suite with 60” shower
- ENERGY STAR® – built to specifications and thoroughly inspected during factory construction.
If you’re looking for an open plan and an energy-efficient home, rich with amenities, consider the Sapphire Cove!
Virtual Tour
Features & Options
