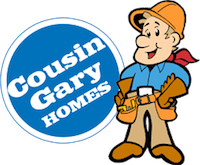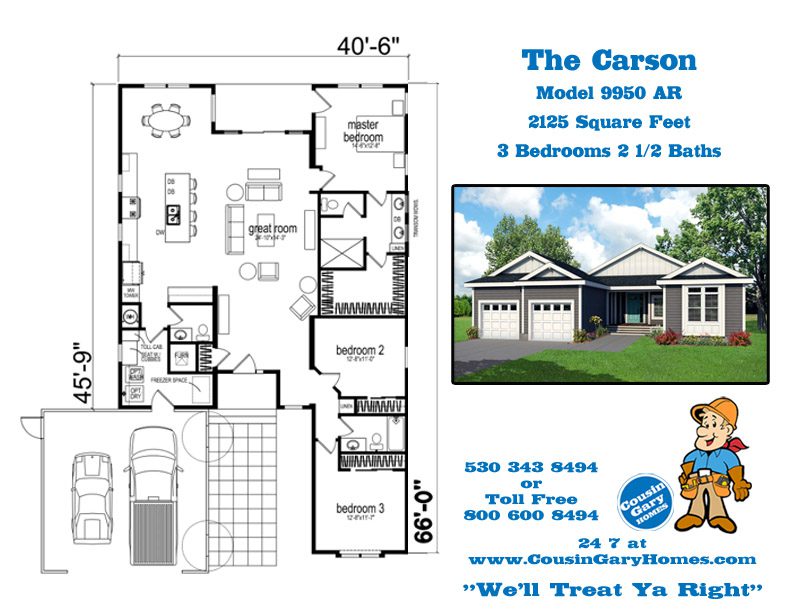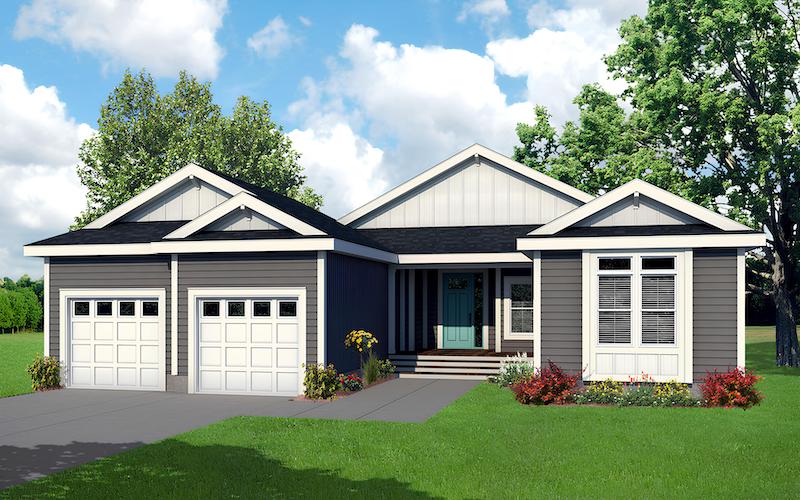The Carson
3 Bed, 2½ Bath – 2125 sqft
An entertainer’s dream come true!
The Carson features a great room floor plan with an open kitchen, perfect for the homeowners who love family or social gatherings.
When the weather is nice, the party can spill outside to the covered country deck! The sliding glass door connects the deck to the living area for easy access to the kitchen and is perfect for BBQs, tea parties or just relaxing with a cool summer breeze.
After all that entertaining, you’re sure to need some rest. Well, the master bedroom is designed to pamper and re-energize you!
The master bedroom has access to the covered deck. As well, it features a walk-in wardrobe closet which is almost the size of a bedroom itself! There’s so much space for party dresses and shoes, the man of the house may actually fit some of HIS stuff in there too!
The highlight of the glamour master bath is a relaxing 60 inch shower and the double his and hers sinks.
With it’s stylish design, open space and residential exterior appearance, you’ll find the Carson is your perfect dream home.
Features & Options




