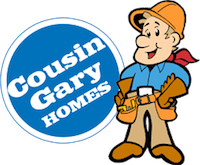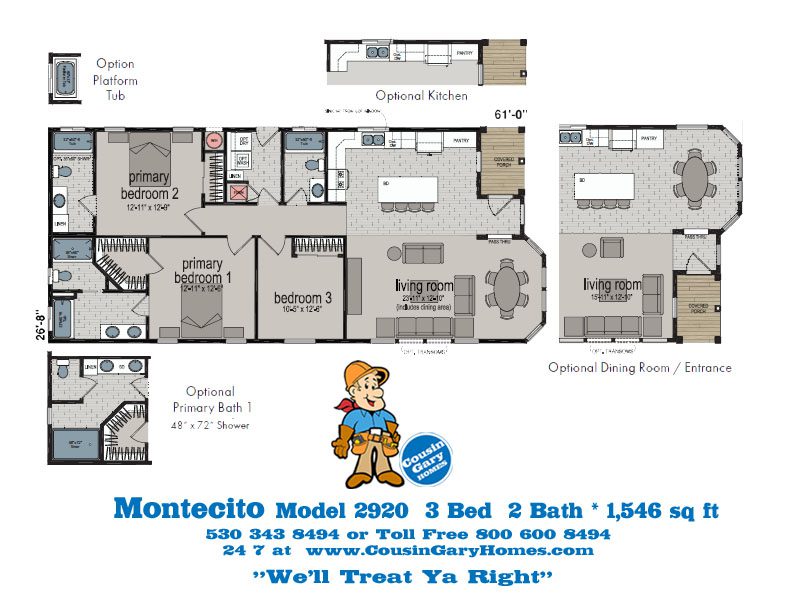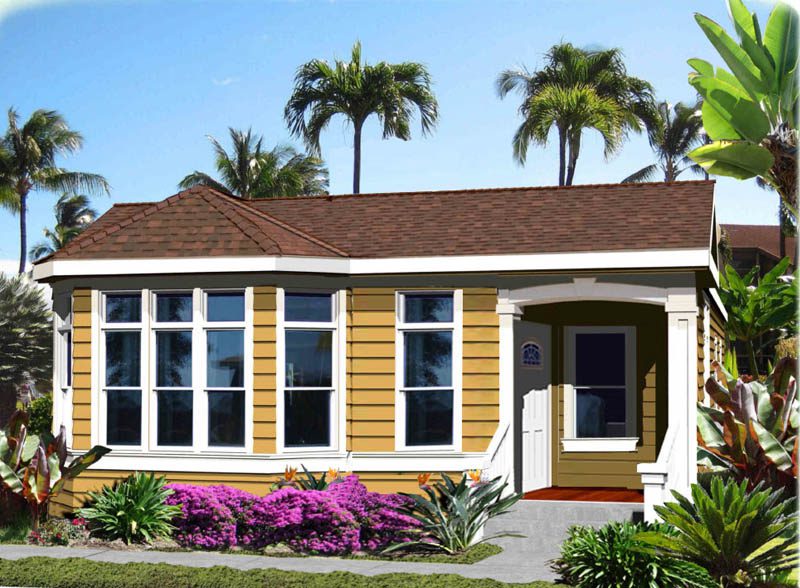The Montecito
3 Bed (Includes 2 Primary Bd), 3 Bath – 1546 sq ft
The Montecito’s standout feature is 2 master bedroom suites with a separate bathroom in each. There is also a 3rd bedroom and a hall bath. This home has a covered front porch and a living room, dinning room and kitchen with great vista views.
The Montecito offers so many variations it should meet the needs and wants of so many homes owners and shows the versatility of the floor plans at Cousin Gary Homes.
The Great room works perfectly for property with a view on the front or back side. Entertain guests in the open Great room or just relax on the covered front porch.
The island kitchen is designed for casual sit-downs and extra counter space. It is the centerpiece of this home with solid hardwood cabinets, freestanding range, microwave and much more.
Remember, every home available is customizable to your personal needs. Just ask your building consultant to show you how.
Features & Options



