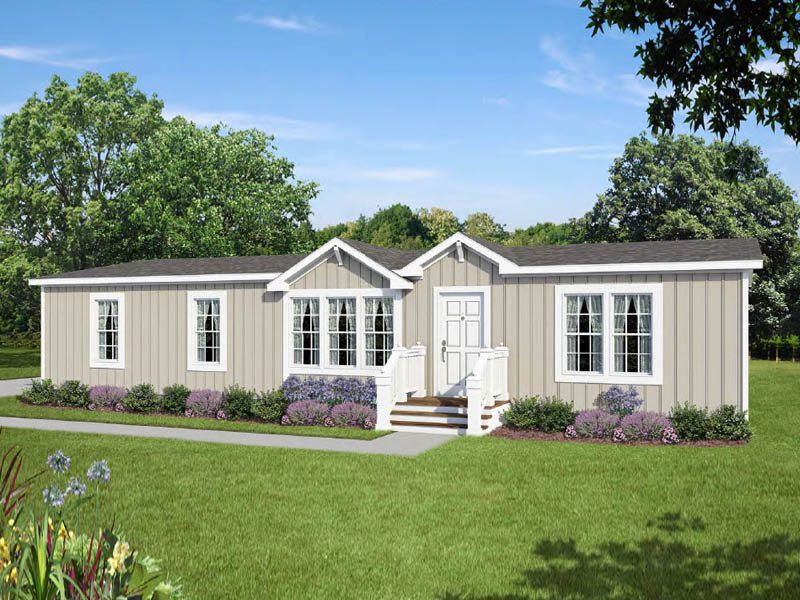The Shady Cove
3 Bed, 2 Bath – 1369 sq ft – 52′ x 26′-4″
The Sady Cove is a slightly smaller version of the popular Sapphire Cove. The plan is basically the same in most respects but if you are wanting to save some money take a look at this home. Express your sense of style and preference for quality with these distinguished features:
• Signature Kitchen with elegant countertops and stylish built-in Whirlpool appliances
• Artisan Hardwood Cabinetry in several colors, w/raised panel and shaker doors & adjustable shelving
• The island kitchen is designed for casual sit-downs and extra counter space
• Luxurious Master Suite with 60 inch shower
• ENERGY STAR® – built to specifications and thoroughly inspected during factory construction.
If you’re looking for an open plan and an energy-efficient home, rich with amenities, consider the Shady Cove!
Video Tour
Features & Options



