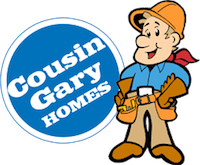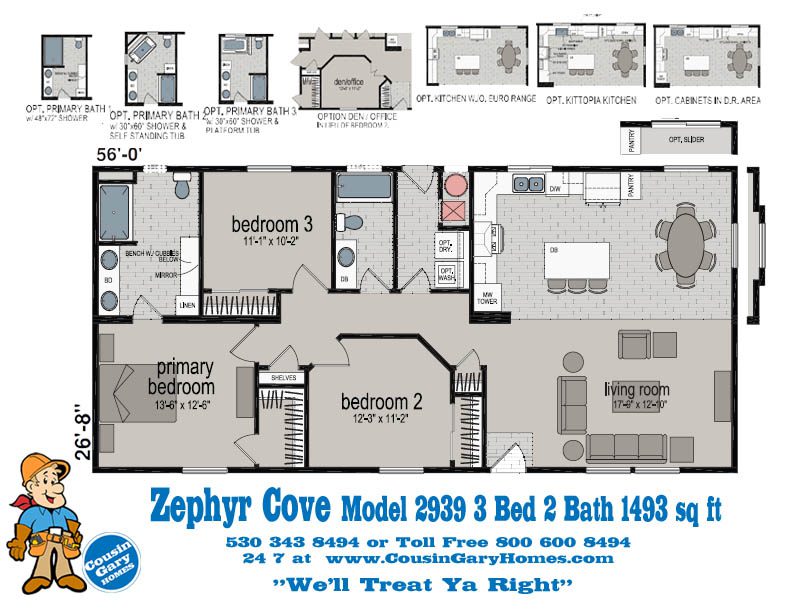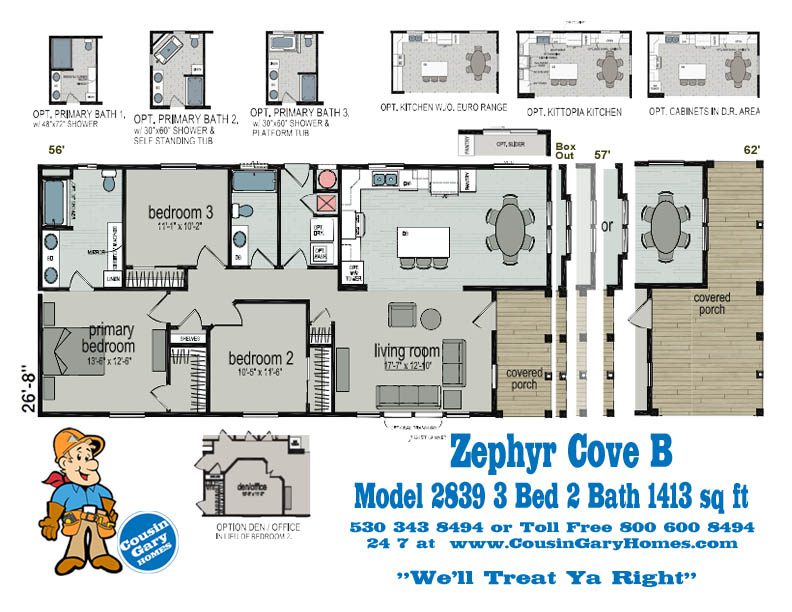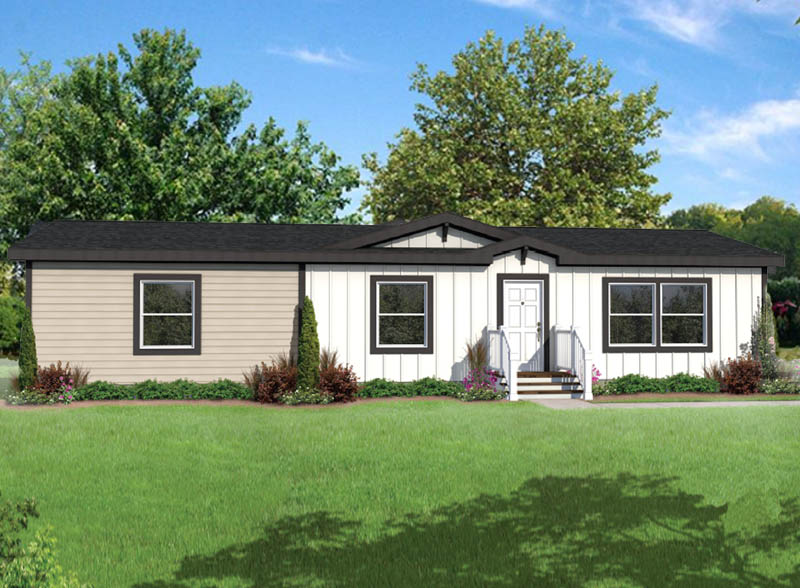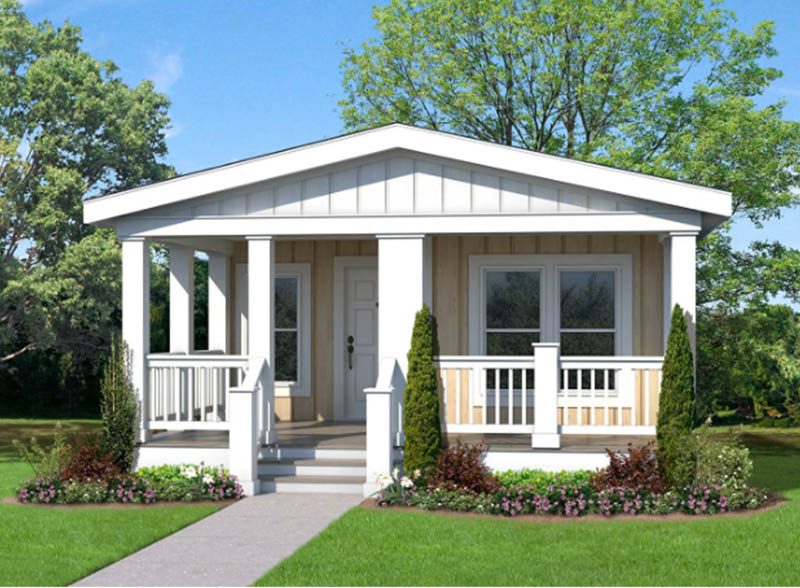The Zephyr Cove
3 Bedroom, 2 Bath – 1422 sq ft
The Zephyr is a testament to the beauty and versatility of the floor plans at Cousin Gary Homes.
We took the popular Island Bar Kitchen plan and made it a front living room and dinning room with a 9 foot high flat ceiling and lots of window to let in more light and provide grander views. Then we added a covered front porch to give this home a completely different feel!
The Great room takes on a whole new feel with the picturesque, over-sized windows, perfect for property with a view on the front or back side. Entertain guests in the open Great room or just relax on the covered front porch.
The kitchen area is still a centerpiece of this home, with abundant counter space, solid hardwood cabinets, thiry-six inch range and cooktop, microwave and walk-in pantry.
With three bed rooms and a side entry or the covered front entry, this home is great for many different needs and wants.
Remember, every home available is customizable to your personal needs. Just ask your building consultant to show you how.
Virtual Tour
Features & Options
