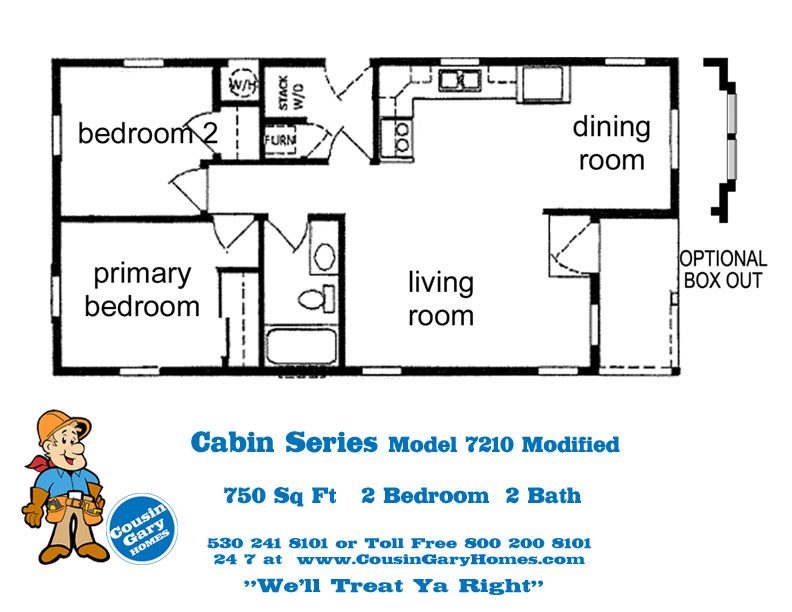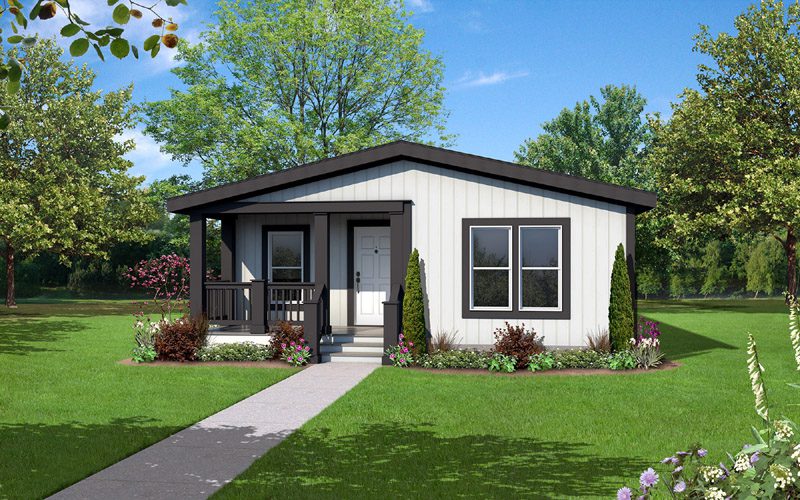The Cabin 7210B
2 Bed, 1 Bath – 750 sq ft – 40′ x 20′
This 2 bedroom home was specifically designed for tight locations for a second home on your property. This Cabin has a separate dinning room and covered front porch. If you are limited to 750 square feet of space by your local zoning, the Cabin 7210B could be just what you need.
Features & Options



