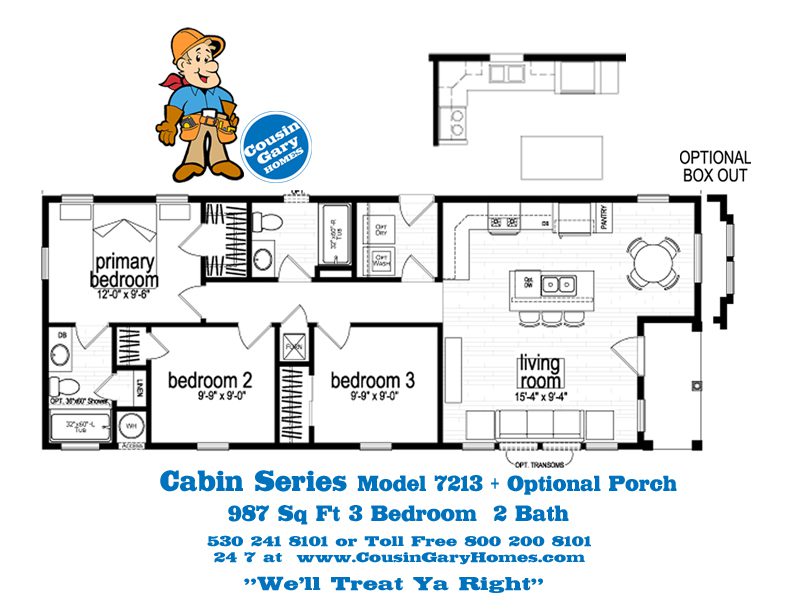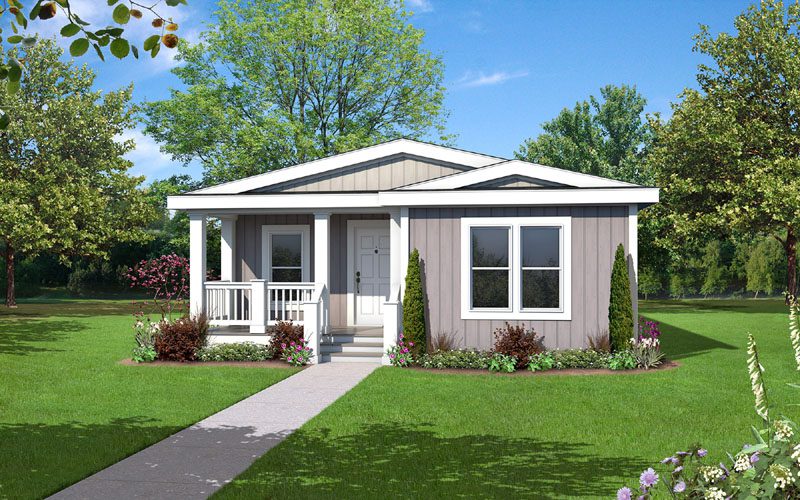The Cabin 7213 Optional Porch
3 Bed, 2 Bath – 987 sq ft – 52′ x 20′
This home the same plan as the Cabin 7213 and also includes an optional porch. The kitchen has abundant storage and the eat in island is perfect for casual gatherings. Also, included is a separate space for a dinning room table. If you are looking for that second home on your property take a look at the Cabin 7213 Optional Porch.
Features & Options



